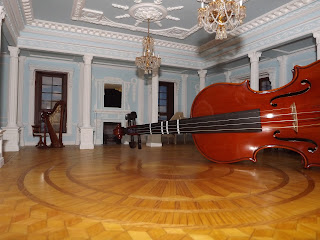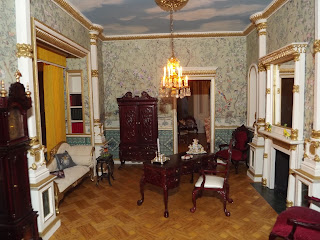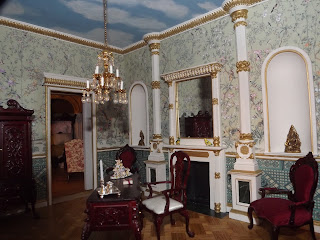I hope you are all doing well. Thank you for your lovely comments on my last post. I appreciate them very much.
Tomorrow, May 2nd, is my 40th birthday and what better way to celebrate then by throwing myself a ball.
You might remember the old ballroom/ music room...
I really did like this room, but it felt too small to me and while I loved the wallpaper I think the columns and fireplace got lost in the busy pattern. Now, after many, many months of hard work, I present to you...
The Blue Ballroom
 |
The finished room measure 35 inches wide (89cm), 38 inches deep (96.5 cm), and 14 inches high (35.5 cm). The baseboard, chair rail, fluted window frame and the panel trim are basewood, everything else is plaster by Sue Cook Miniatures.
Last time I posted about the ballroom it looked like this:
The reason I took such a long break and worked on other rooms is because I new the next step would be a long one and I was dreading it...
The Floor:
For 2 and a half months, this was me:
I am going to do everything I can to avoid any more parquet floors in the manor. The medallion was done before Christmas and went much better then I ever dreamed, but the filling around it was never ending. I cut and glued down 879 diamonds to make the cube pattern, and then I had the borders and the colonnade around the room to fill with the basket weave pattern. It was worth the work in the end, but still it was incredibly boring to make.
When the floor was done I was ready to glue it down. Even though the structure is 5/8 inch MDF it wobbled when I tried to move the structure. That meant the columns could come undone or get crushed if I ever had to move it. I decided to reinforce it with 5 strips of 2" by 2" lumber glued and screwed underneath the structure. I had the whole thing at an angle balancing on one piece of 2 by 4 to install them, so I did not take pictures, but below you can see the guidelines for the reinforcement strips underneath. I used wood glue and 7 screws per strip...the floor is now as strong as it can be.
I then glued down the floor with the Ultimate Glue and weighed it down with books. You may have noticed in the picture of me working that I cut out squares in the subfloor all around the room. I kept the squares and when the floor was installed I glued them back in...
These squares are where the column bases went. I did this to make sure there was no shellac or wax under the bases so the columns glued down properly. I did not take a picture of the finished floor, but this picture of the finished room gives you a general idea of it:
I then glued in the half columns against the wall and got to work on the wall details before installing the colonnade.
Doors, Windows and Fireplace
The french doors are non working. I made them using mostly 1/2 inch basewood strips.
The 3 horizontal strips hold the doors together. Even though they are fake doors, I still carved out slots for the hinges to make them look more realistic. Here they are installed:
Since the walls are thick I used a coffered strip to decorate the inside of the doorcases. The top of the opening is a piece of lumber covered in a Sue Cook frieze supported on brackets.
On the other side of the room is the door that is open to the entrance of the manor and a second door deeper in the room. This door is just for symmetry:
It is made of double thick illustration board and 1/2 inch lumber strips. When I make doors I glue the frame together, then paint the door and the molding that goes into the panels separately. It is too hard to faux wood grain the door if the molding is glued in...it actually covers corners really well.
The windows each side of the fireplace are made the same way. I decided not to use curtains in this room and wanted shutters built into the walls.
The window is glued down to the base first then installed in the opening. The shutters were made separately, again with slots for hinges that do not work, then installed last to cover the sides of the opening.
I added a quarter round molding painted white to match the frame to conceal any imperfect joints and it also made the shutters look like they regressed into the wall. I am really happy with them.
Finally I installed the fireplace and over mantel.
The fireplace is cracked. I had left it standing on my worktable and accidentally hit it. the fireplace fell and the 2 sides cracked of. After much cursing, I glued it into place, filled the 2 large diagonal cracks with joint compound, sanded it with a nail file and painted it. I think it is okay now. With that done I did paint touch ups all around the room and installed the full columns and bases.
The Ceiling
With the columns in place I could finished the colonnade. I had 2 inch strips of MDF that sat on the columns. The plaster pieces for the room were ordered after the MDF was cut. For some reason the columns on their bases were shorter then I had calculated
In the picture above you can see the columns hold up the MDF and the plaster frieze, above the frieze is a white 1 inch by 1/4 inch basewood strip I painted white, and the gap above that is covered with the cornice.
I painted the 1 inch basewood piece white so it would look like part of the cornice and frieze, but it was way too high and broke the flow of the room. I painted it blue and added a quarter round strip at the bottom and I was much happier with the look.
The nest step was to install the medallions which meant the chandeliers had to be installed. The are 2 Versailles chandeliers form Jason and Jacqueline Getzan. I installed the fixtures by soldering the wires using flux and rosin core solder and covered the joint with shrink tubes that I heated with a hairdryer. They shrunk a little too much and some of the copper wire was exposed, so I covered that with technical tape. I pushed the wires into the 1" by 1" hole in the ceiling that is covered by the medallion and the room was finished.
Finished empty room
I love the room, but as it is so deep I spend the last month lying down in the room on my stomach. I could not lift my head properly and my neck cracked every time I turned my head, but it was worth all the pain. If anyone ever works with plaster items, I recommend using joint compound to fill the gaps and make repairs. It is easy to sand and you can carve any lost detail pretty easily, not to mention it takes paint the same way the plasterwork does.
And now a few pictures I hope you will enjoy:
Birthday presents
Since it is my 40th birthday, my family was even more generous then usual. They all went to Jo and he ordered the 2 chandeliers I fell in love with and want to use in my banquet hall.
They are called the Olivia and are by the Getzans. I was surprised that they spoiled me that much. These will always be a wonderful memory of the year I turned 40.
Montreal Miniature Show
The Montreal miniature show was the first weekend of April. I went in with a budget and the determination not to spend one penny more, and I walked out having spend 2 and a half times what my maximum was. In my defence, Greg Matusovsky was there this year. He does not come to the show often and even Jo agreed I could not miss this opportunity.
From Greg I purchased these gorgeous candelabra, pierced bowl, cake server and 4 place settings for the breakfast room (only one is pictured)
From Janice Crawley I purchased these lovely pieces of porcelain and the jack in the box
And from Martha Mclean I purchased a silver frame from Stephen Randall , 4 filled champagne flutes and a spool holder from Mcqueenie miniatures.
I was also thrilled to see Grandpa's dollhouse carried the lumber I have used throughout the manor and stocked up on what I was missing...of course I went through it all to finish the ballroom. They are officially my main miniature lumber supplier.
And that is all for this time. I am taking a little break so my neck and lower back can recover from working in the ballroom. I also want to work on a little surprise I promised a friend that I hope she will like beary much :)
Take care everyone and keep on posting your wonderful projects... I need inspiration while I take a little break. Thank you to all my new followers and as always, please let me know if I am not following you...Blogger sometimes drives me crazy.
Big hugs to all
Giac






































































