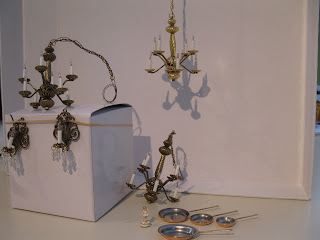Hello everyone. I hope you're all having a great weekend.
I spent all day yesterday packing and unpacking furniture. Some of the rooms are almost finished so I need to start looking into artwork. In other rooms, there are certain projects I have in mind but I wanted to see them with the furniture in place before I begin. Also, I made sure my inventory sheets are up to date. At this time I'm missing about 10 pieces of "vital" furniture.
Now, I love putting furniture in the house and seeing the rooms "complete". However, I have 177 pieces of furniture for the manor. It takes hours to unpack everything, dust them, fix any ungled parts put them in place...and it takes even longer to pack everything up again. But here are some pictures for your enjoyment.
 |
| Entrance and Grand Staircase |
 |
| Great Room (Drawing Room side) |
 |
| Great Room (Game Room side) missing arches in the windows over the doors. |
 |
| Kitchen missing plate drying rack over the back sink |
 |
| Dining room missing door to Loggia |
The other project I worked on was the Great Room doors to the back yard. As with the windows I decided to make all the doors of the manor from scratch. I wanted them a bit larger and taller then what is commercially available.
These will be non working. Since they are at the back of the Great Room it would be hard to get to them.
I took a 3 inch wide piece of lumber for the bottom half of the door, cut one piece to the width of both doors, and then I used 1/2 " lumber cut to 8" to make the vertical sides of each door and glued them on with carpenters glue and gel super glue
The bottom picture shows the back of the doors. I just added smaller pieces of lumber in the center and at each end to hold the window panes and the top piece of the door in place. Then I attached molding strips inside each frame and I made more linen fold pieces for the bottom frame of the door
When the door was dry I painted it antique gold, then faux finished it with oil paint and liquin. Then I placed one door handle, notched out a piece of the door where the keyhole goes and painted it black.

The doorhandles came with matching keys, so I used one to block the keyhole on the other door...I think, realistically, only one side should have a working keyhole. Finally I glued on the doorknobs with a bit of "The Ultimate" glue and gel super glue, applied with a toothpick. And Voila
You can see it in place in the pictures of the Great Room earlier in the post, Game Room side
And that dear friends was my weekend thus far. Today I'm startuing work on a parquet floor for the Gallery.
I have made a list of the remaining interior projects I have to get to:
11 Doors
29 Windows
Bedroom wood floors
Paneling in Gallery, Master Bedroom, Boy's Bedroom and Library
Library Bookcases
Kitchen Plate Drying Rack
Music Room columns and caryatides
Carved overmantels for Library and Master Bedroom
Room divisions for entire Attic (Nursery, Bathroom, Sewing Room, Studio, Housekeeper's Bedroom)
Chandeliers, Sconces and fireplaces
Clock Tower
and of course front opening panels, which must be bricked, and the thousand of slate shingles for the roof.
And I'm sure I forgot some...My goal is to finish the interior of the house for my birthday May 2nd, and the exterior for end of summer 2012.
And now I'm going to get back to work. I will try to post mid-week about the gallery floor and I will take the time to talk about the story about the house...year, location, family...Just so you will all have an idea of my vision.
I wish you all a great week and once again, thank you for your feedback and your very kind encouragement...if I don't feel overwhelemed by what is left to do it is becaus eyou all help keep me positive and wanting to do more and better. I can't wait to see the progress of all your projects.
Best wishes, my friends,
Giac


















































