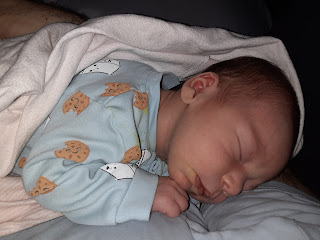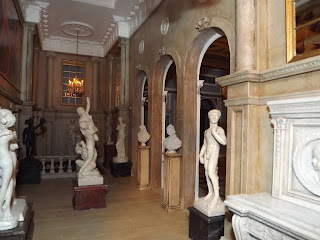Hello everyone,
I hope you are all doing well. I am still waiting on some
candelabra for the table, but since it has been a while since my last post, I
thought it was time to present the banquet hall to you.
The room measures 24 inches wide, 39 inches deep and 18 1/2
inches high. The design was inspired by my favourite architect, Robert Adam. The colour palette was inspired by winter. The
blues remind of nice winter days, and the metallic platinum paint I highlighted
the details with makes me think of ice. The white was perfect to make the
architectural elements pop out.
The walls
My original plans were for a room 21.5 inches high, but the
proportions of my drawings looked a bit off to me
I decided to remove the 3 inches below the pilasters. I emailed
Sue Cook and she was kind enough to send me pictured of the plaster pieces as
per my drawings.
When the plans were finalized I cut the openings into the
MDF and covered the walls in 2 layers of Illustration board. The reason I used
2 layers is because I needed the first one to give me the depth I needed for
the niches I was going to use, and the second layer I cut out openings for the
plaster plaques that went over the frieze. I thought gluing them right onto the
walls would make them stick out to much and take away from the realism of the
room.
The darker blue circles at the top of the room are rectangular boxes in which I will put busts.
I don't have great tools for cutting 5/8 mdf, so I used
plaster filler in the curved openings of the 8 arches in the room which I sanded
smooth
I also used illustration board on the ceiling with a cut-out
for the plasterwork. I painted the whole room in a pale blue.
Then I glued on all the pre-painted plasterwork onto the
walls. Each piece got 3 coats of dark blue, 3 coats of white, and 2 coats of
platinum, then touch ups.
The doors are illustration board, basewood mouldings and Plexiglas. I faux
finished them darker than most of the warm woodwork in the manor so they would stand out better!
The ceiling
I used the paint app. on my computer and copy/ pasted images from Sue Cook's website to create the ceiling, and I also had a dry run to see it live.
I was happy with the effect!
The different pieces were not all the same thickness. When
the time came to glue them, it involved a lot of sanding and
using thin cardboard to get every piece to the right depth. It was not really difficult
and was faster than I thought.
To fill any gaps and cover any inconsistencies in depth I
used a simple moulding strip to frame the plasterwork. The 2 chandeliers are Olivias from the Getzans. I was originally going to paint the ceiling
plasterwork the darker blue, but I thought that would make the ceiling look to
heavy, not light and airy which was my hope.
The floor
I decided early on to have a stone floor in this room. Wood
just felt wrong , not to mention I have had my full of making parquet wood
floors. I drew up a plan which reflected the areas of the ceiling (you can
compare it with the ceiling plan earlier in the post
I covered the illustration board subfloor with 3 coats of acrylic Gesso which I sanded down and covered in a
sand grey paint. Even though the theme is Adam winter, I still needed to warm
the room up somehow. I then made templates using thin cardboard to help me
paint the dark grey areas. When that was done I used a sculpting tool to score the individual tiles and then covered 6 inch sections at a time with spackle I wiped of
immediately for grout. I glued it down using books and weights.
The furniture
It has often been difficult to find furniture that is the
right scale for the manor, so in this room I decided to make it myself except
for the chairs.
The table
The table was made from leftover MDF and turned wood pieces
I had left over. It measure 6 inches wide and 21 inches long. The first picture shows how I used the drill
to create the curved parts of the bottom of the feet before I cut each one out.
I then glued the feet, filled any imperfections with spackle
and sanded everything smooth. then faux finished it with a yellow base coat and
created my usual faux walnut finish with oil paints that match the doors and
windows of the room.
The table top was 2 pieces of MDF glued together. I applied
coats of gesso and sanded about 5 times to get a smooth finish, but the
faux-finish looked terrible and showed the separate pieces the table top was
made from, so I ordered 1/32 inch thick basewood to cover it.
The basewood had a nice grain to it, so I cut the pieces at
an angle to create a pattern. I did not use a yellow basecoat, I just covered
it with the oil paint and liquin mix which I wiped off with paper towels after 3
minutes.
The Chairs
The chairs were Chrysnbon Victorian chair kits I assembled, faux-finished
and upholstered using a fabric from Les Chinoiseries...all 20 of them!
The sideboards,
cutlery urns and server
I made these out of leftover bits and pieces I had. The
hardest part was the rounded faux drawers. I cut the tops and bottoms of each one
and curved a thin piece of basewood over the front, then glued a basewood
molding over that to create the detailed front
The side pieces are illustration board boxes topped with
upside down crown moulding. I faux finished it with the yellow base and
oil-liquin mix, but the tops and panels were the same as the table top so the
grain would show.
The cutlery urns were impossible to find, so I purchases
wood finials. I do not have a lathe, so I put the bottom into my drill and as I
held down the button of the drill to make it turn I used sandpaper, files and a
saw to cut off the top, make the rounded section where I put the keyhole less
round, and I made the base thinner. I used the paint on-wipe off technique again to
make the grain stand out.
The keyholes on the urn are from Le Mini di Pierluigi, and the pineapple finials
on the top are by Sue Cook. I painted them and the base of the urns using the
yellow base coat first to contrast with the central part of the urns.
I also made a smaller server for the back of the room. Same
techniques, just a little bit simpler.
And here is the furniture in place
As I mentioned I am waiting on candelabra from Jens Torp for the table. All the rest of the silver in
the room is by Pete Acquisto. I am also waiting on some decanters by Gerd Felka
for the server. I would love to set the table one day, but 20 place settings
including plates, glassware, flatware and cutlery is not my budget priority
right now.
And that is the banquet hall my friends. Here are a few empty
room pictures for your enjoyment:
That was the last of the big rooms of the house. I have been
working on remodelling and completing other rooms and will post about them
soon. Until then I thank you all for
your support my friends. I hope you all stay well, healthy, and happy.
Big hugs,
Giac





















































































