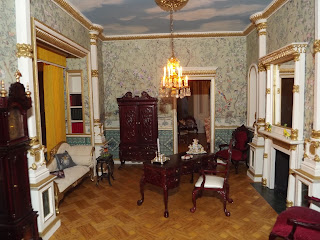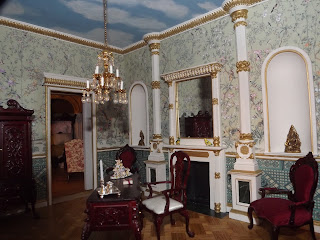I hope you are all doing well and that 2018 is off to a good start. We had a very nice Christmas and I am enjoying my time off work.I have been catching up on sleep, watching movies and working on my miniatures. As promised in my last post, I present to you the countess' study:
My inspiration for this room was the Royal Pavilion in Brighton. It remains one the favorite places I have visited and making this room filled me with happy memories. I wanted it to feel like a garden retreat (Good guess Betsy). The space I had to work with was 15 by 16 inches, and 12 inches high.
As I was testing furniture placement, I decided I could afford to lose a little floor space to make the room more interesting. I came up with the idea of building a nook for a desk or window on the north wall of the room.
Rather then lose the space each side of the nook completely, I incorporated built-in bookshelves each side of the window. The backs of the bookcases are double thick illustration board and the sides and shelves are basewood. I grooved channels into the side pieces to hold the shelves, as you've seen me do before.
Once I had decided on the style of the room, I worked on the floor:
Since the wallpaper and architectural elements were quite busy, I opted for a simpler floor. Jo suggested a basket weave pattern which worked really well. I made it using my usual iron on wood strips, put on 3 coats of shellac, and then a coat of floor wax. I think this is one of my favorite floors in the manor.
Next came the wallpaper. I purchased it from Alison Davies and had planned to pair it with white paneling...
...then I remembered I had the border from the scenic wallpaper from Les chinoiseries I used in the boys room. It was perfect for the Regency Chinoiserie style I was going for.
I installed the wallpaper using regular household wallpaper post. Many miniaturists have cautioned against this because mini-wallpaper can ruin with the water in the paste, but I have only used Les Chinoiserie and the Alison Davies wallpapers which are quite thick and worked well...but be careful to test your paper if you go the regular paste route. It took a while to cut the boarder because I wanted to make sure the pattern in the corners of the room matched. Luckily the pilasters enabled me to center the pattern around the room. It would have been more difficult if the boarder want continuously around the room.
After the pieces were cut I applied the paste using a cheap paintbrush. If you put it on too thick it will just come out the sides when you smooth it down and make a mess.
I used scrap paper to protect the scenic paper when I glued the boarder in place. The paste will not fully come off if you get it on the good side of the paper and will leave a shiny residue.
When the wallpaper was done I went to work on the ceiling. I went on YouTube and found a tutorial that worked well for my by an artist called Tim Gagnon. You can check out the link here.
When the ceiling was glued in place I installed the cornice and the capitals of the pilasters which continue the leaf detail. Every sky needs a sun so I painted the ceiling medallion gold.
The next step was gluing on the shafts of the pilasters, fireplace and overmantel mirror. All the plaster pieces in the room are from Sue Cook miniatures. I have purchased many of her items, but these are my favorite to date.
The pilasters are 9 inches tall and I needed to figure out a base for them.
I went to my stash of leftover wood strips and used 1/8 inch x 1/2 inch basewood for the sides and double thick illustration board for the front. I had leftover green marble I painted for the earl's study floor, so I used it for the fireplace hearth and I cut out openings in the pilaster bases and embellished them with the marble as well. Some molding strips finished the look.
In the picture above you can see that I used gold painted picture frame molding on the tops of the bases because you could see the layers of board and molding and it ruined the look. I also used a 1/16 x 1/16 inch strip painted gold to cover where the mirror met the overmantel. From the side you could see the thickness of the mirror and it ruined the illusion.
And here is the finished fireplace. The firebox is illustration board I glued together, painted using 2 stone colored paints, then dry brushed on black to soot it up.
I love the way the light hits the wall in the next picture. The 2 beautiful Asian deities in the niches were a generous gift from Sumaiya. I love them in the niches and make pale marble bases for them to stand on.
The room was finally done. It is a simple room overall, but every strip of molding and every element are painted in seashell white with gold detail, which means every pieces got 3 coats of white, 2 coats of gold, white touch ups, gold touch ups, and still need more touch ups, but I figured you waited long enough and I'm fed up of painting for now.
The curtains for the nook are gold silk I used in the breakfast room. I made them with the Pretty Pleater and just glued them to the wall over the window. Regency window dressing always has swags above, but I never was able to swag fabric properly in miniature, so I opted for a simple rectangular pelmet detailed with the molding and chair rail from the room. I like it, but might try something a bit more elaborate to replace it. I glued it only to the ceiling so taking it off will not damage the room irreparably.
I can see the countess lying in her chaise reading after meetings with the housekeeper, the cook, and balancing the account books. The wonderful pillow with the peacock was a gift from Jonquil.
And that is it for the study. If I were ever to decide to modernize the manor, I think this room could make a really good master bathroom. Here are some pictures with different lighting, furnished and empty.
As per custom Jo coordinated both families and I got great Christmas gifts. My mother got me a ladies desk kit from Alison Davies miniatures. I will work on it soon and will most likely post about it next time. Jo consulted my plans and lists and ordered Sue cook items I need for the banquet hall. ...I laid them out as per my plans to see the effect...here is a little teaser of the north wall...
And that is all for this time my friends. I wish you all the best for 2018 and as always I look forward to seeing your posts and thank you for following mine.
Big hugs to all,
Giac

































