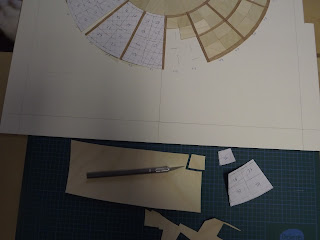I hope you're all having a great week. I had the day off Friday, and spent it working on the Butler's pantry, the last part of the kitchen. I usually just put the furniture in for my posts, but since I've shown you the furnished kitchen before I decided to take out some of my accessories for this one...I don't want to bore you!
The kitchen measures 24" x 20". As I made progress on the manor, I realized the space was big enough to incorporate a scullery and a butler's pantry.
The butler's pantry is the first thing you see when you walk from the dining room to the kitchen. The first floor of the manor is 14" high so I decided to go as high as I could.
When I was looking up butler's pantries, the one that caught my I had a backsplash and counter top covered with one sheet of copper.The unit measures 9 3/4 inches large, and 11 1/2 inches high. The top part has 4 shelves and glass front doors with locks, and the bottom part has 4 small locked drawers for silver, and 2 larger ones for linen. the bottom drawers are glued on to a base. Because they are at the back of the room I didn't see any reason to make them functional...it is all about illusion after all.
The copper counter and backsplash is 2 pieces of 1/4 inch mdf glued together and covered in embossing copper sheets. I glued them on with The Ultimate Glue and gel Super Glue. The bottom part and counter/ backsplash was easy. What took a little thinking was the shelf section. I didn't want working doors. I don't mind putting in hinges, but the shelves are far enough that opening them and putting in dishes could be a little difficult and I'm afraid I might pull the doors off accidentaly. Once the unit is glued in place this would be difficult to fix. So here is my solution
The shelf unit is glued to the wall, and the front of the unit with the doors just comes right off. You can see in the picture above I glued a piece to go over the top of the unit, drilled holes that went through both, and glued a piece of dowell to the top unit. This way, I just lift off the door section and slip it back into place once I've put all the china in.
Here is my original drawing and the 4 units that make up the bulter's pantry. I faux finished everything in a dark walnut color and glued it into place.
So here is the butler's pantry
the scullery, finished with taps from Sussex Crafts
the cooking area
and here is the empty room
And now the first and second floors of Dewell Manor are complete, except for lighting and a little detail work I'll talk about next time. I planned on working on the Attic floor the next few weeks, but some real life renovations might take up my time, but I will put up a new post as soon as I can.
To everyone celebrating Easter this weekend, I hope you have a wonderful, chocolat filled day, and to all my friends not celbrating, have a wonderful week. Thank you all for following my blog, for your comments and your support. It is thanks to all of you that I have stayed focused and have accomplished what I have...you are all the best!
Big hugs,
Giac



























