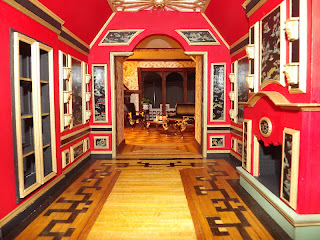First of all, I am so sorry not to have written this post earlier. I want to wish you all the Happiest holidays ever and I wish you all the best for the New Year! I can't thank you all enough for your incredible kindness to me. It has been a real privilege to get to know all of you and to be inspired by your work, ideas, and the wonderful people you are.
I feel very guilty not having commented on your blogs very much in December. But Real life decided to test how hard headed I could be.
Renovations:
Dewell Manor has not changed the past month. At the end of November I made the painful decision to put the Manor on hold and concentrate on renovations. My father in law started working on reconfiguring the 2 bedrooms of out house in September. Unfortunately Jo's 94 year old grandmother fell and broke her hip. she is recovering very well, but renovations got put on hold. To make a long story short, by the time December came by I be came determined that everything be done in time for Christmas Eve when I always have both sides of the family over for supper. We all jumped in and put in crazy hours on the weekend all month. The last week before Christmas I woke up at 5:30 as usual, went to work, then got home and worked until 1 or 2 in the morning. My house was a mess as both bedrooms had to be emptied and everyone kept telling me we would never get it all done in time, but they underestimated my determination. |
| This was our dining room in December. We had the bedroom floors refinished on the 11th, so we squeezed in our queen size mattress and slept here until December 23...not fun. |
 |
| Second bedroom, and hopefully the nursery one day |
 |
| The old owner had closed up the closet in this room to make an inefficient walk in in the Master bedroom |
Christmas Presents:
Once again Jo and both sides of the family got together and I was spoiled rotten.
Room box:
Another reason I have not worked on the Manor is because I started a room box the last 2 weeks of November. I have a wonderful friend who has always been very encouraging and helpful with my project. I wanted him to have a small piece of Dewell Manor so I decided to make him a room box inspired by the Great room of the Manor. I had to stop work on it, but It is almost finished.
Here is a look at the almost complete room box. the fireplaces are very similar to the Great room, the wallpaper is from the Master Bedroom, the floor is the pattern I used in the Gothic Hall and since I wanted it to be a bit more modern I made a side table inspired by the Chinese Tea Room
I used lumber from our hardware store and double thick illustration board. The left section has built in shelves and the right section has a window.
When the sections were assembled I painted the base coat for the faux-walnut finish which Ray showed us how to do. Once that was dry I painted the marble fireplace using black base with 2 shades of green sponged on. The firebox is illustration board and magic brick.
When the marble was dry I taped it with masking tape and faux finished the wood
The fireplaces of the Great Room have figures I made to represent the 3 Graces. For this room box I made 2 Greek figures in super sculpey, baked them, and then painted them to match the faux-walnut
When the figures were glued into place I took out my molding pieces and built a smaller version of the Mantels in the Manor.
When all the sections were done I assembled the structure and glued on the wallpaper with regular wallpaper paste (works great on Les Chinoiseries wallpapers, not so great on other thinner dollhouse papers) I still need to glue in the ceiling paper
When the floor was done (again, I used iron on wood strips I cut out of rolls from the hardware store) I built a table to go against the side wall. The marble parts are basswood with molding I painted, and the chinoiserie part is a block of left over lumber from the renovations and the drawer fronts (non opening) are just 1/16 x 1/2 inch lumber which I painted with delta ceramcoat paints. The swans were dollar store finds I've had for years.
And then, I stopped for the renovations. I still have to to add the ceiling paper, curtains, a large painting over the table and some accessories, then it will be ready to send.
And that is all my friends. At first I was rather pleased I got everything done, but if truth be told it took it's toll on me. I go back to work on Wednesday, and hope to be working on the Manor by next weekend.
For anyone looking for a something to read, I bought a really great book about the Thorne Rooms on Amazon.
On that note, I promise I will be back commenting on your blogs very soon. I've been dying to see what you've all been up to.
I wish you all the very, very best my dear friends: health, happiness and prosperity. May the kid inside each of you be strong, and may you always smile with your hearts
Big, big hugs,
Giac


















































